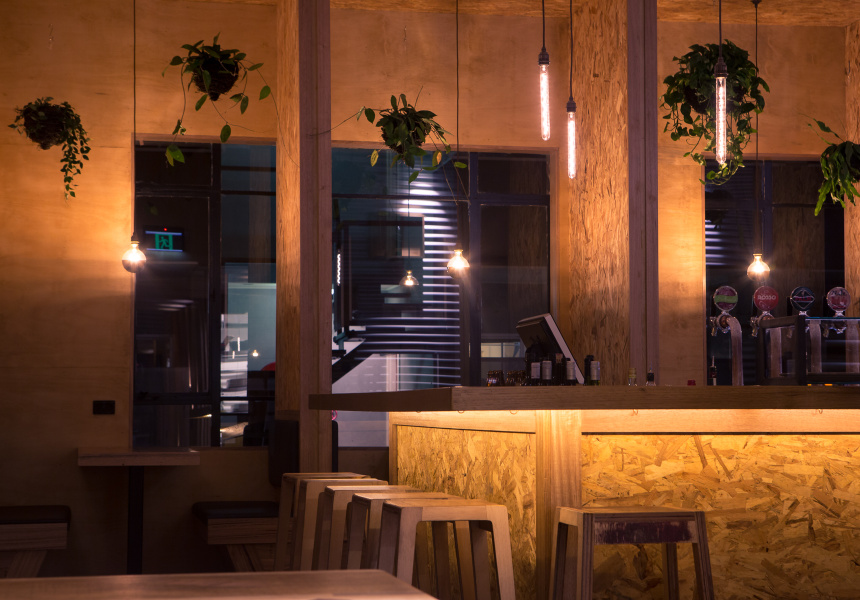
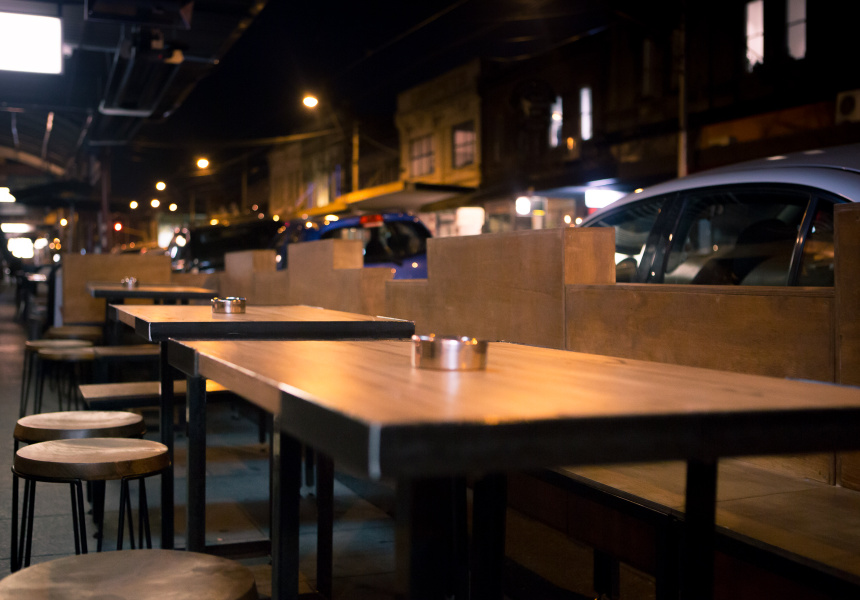
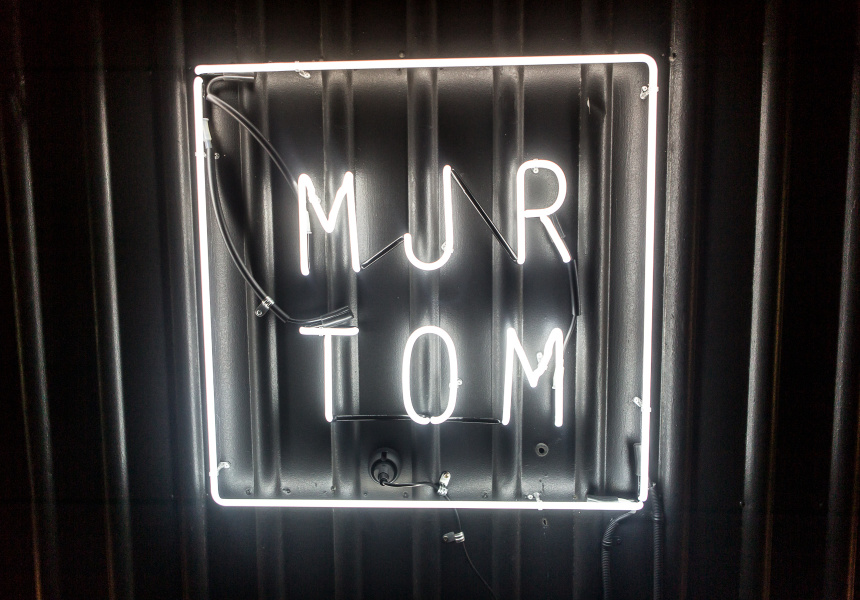
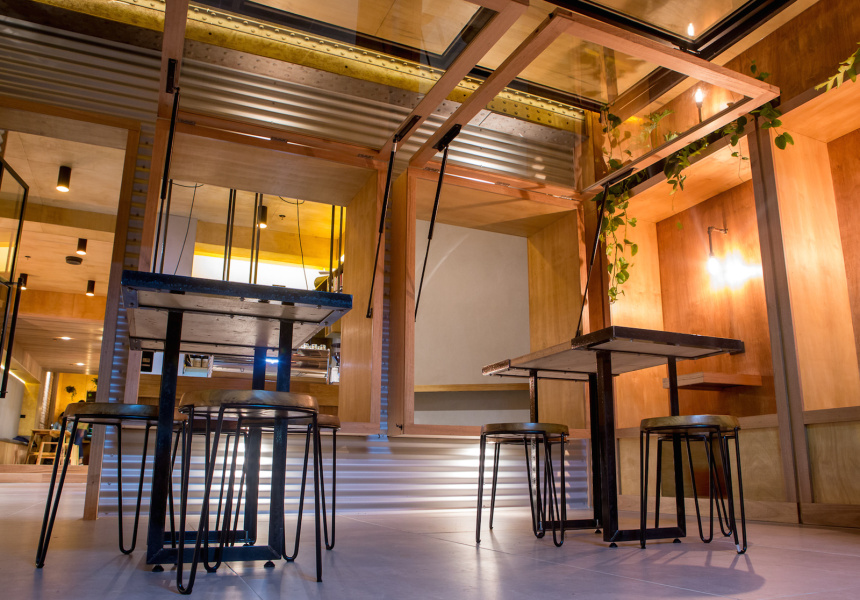
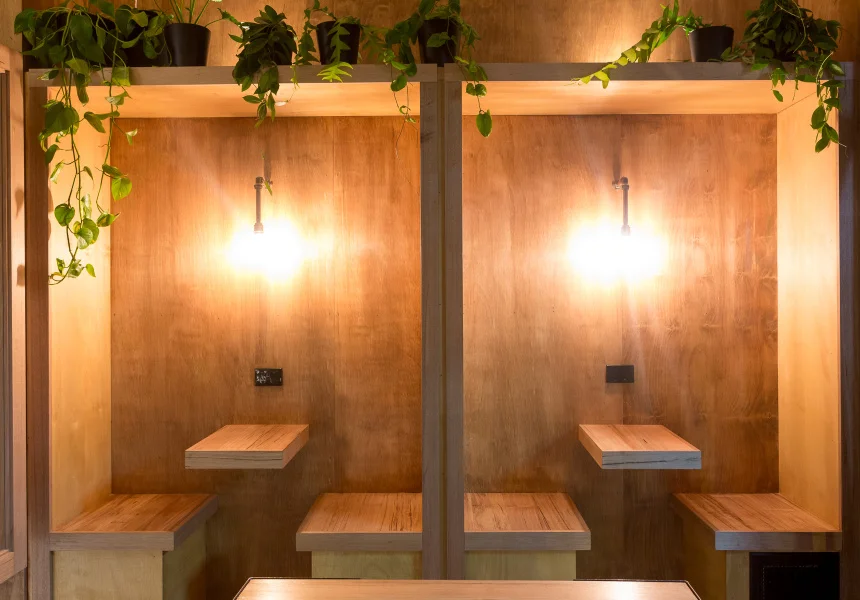
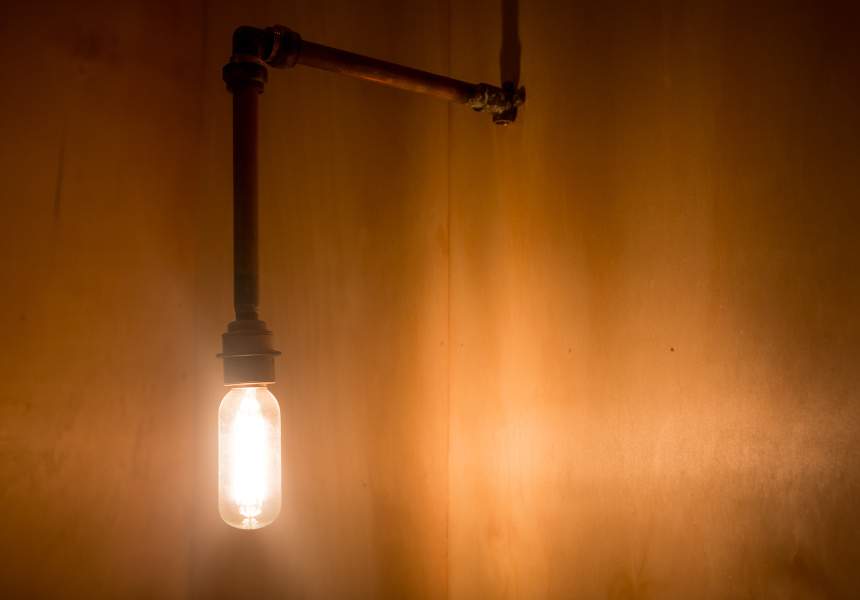
Your Custom Text Here
When owners Harry Tsiaples and Nick Tiktikakis engaged us to design Mjr Tom the brief was simple: “A place that fills from front to back during the day, and vice versa at night.” Thus Mjr Tom is split into two main areas: a cosy front cafe dominated by tables and benches, and a big standing-room bar out back. A tunnel-like passageway connects the two spaces, while downstairs there’s a bluestone-lined basement and a pool table, which can convert to a private dining room.
Bringing the urge to move through the space into our material palate, we used exterior corrigated cladding into the space as a play on inside-outside. With plants and plywood, along with reclaimed timbers and fine details, we managed to blur the lines between interior and exterior providing a seamless experience that moves from exteriority to intimacy rather than to interiority.
See: Australian Design Review here
When owners Harry Tsiaples and Nick Tiktikakis engaged us to design Mjr Tom the brief was simple: “A place that fills from front to back during the day, and vice versa at night.” Thus Mjr Tom is split into two main areas: a cosy front cafe dominated by tables and benches, and a big standing-room bar out back. A tunnel-like passageway connects the two spaces, while downstairs there’s a bluestone-lined basement and a pool table, which can convert to a private dining room.
Bringing the urge to move through the space into our material palate, we used exterior corrigated cladding into the space as a play on inside-outside. With plants and plywood, along with reclaimed timbers and fine details, we managed to blur the lines between interior and exterior providing a seamless experience that moves from exteriority to intimacy rather than to interiority.
See: Australian Design Review here